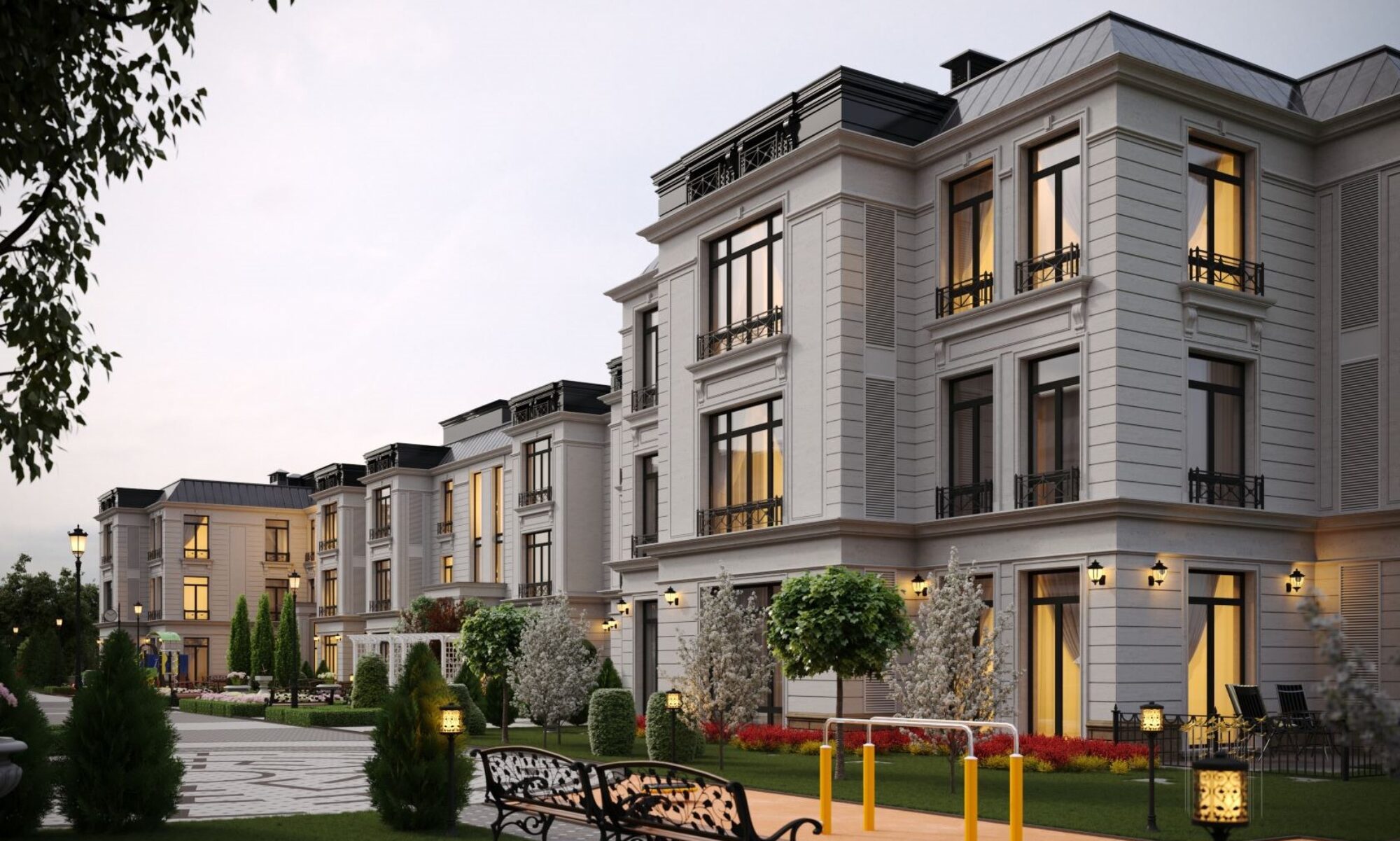ЛИЦЕНЗИЯ НА ПРОЕКТИРОВАНИЕ 1 КАТЕГОРИИ
Компания DNT — ведущая проектная организация Казахстана, с лицензией на проектирование 1 категории.
18 ЛЕТ УСПЕШНОГО РАЗВИТИЯ
На рынке проектирования Компания DNT существует с 2005 года. Нами спроектировано более 4 млн. кв.м. площадей в городах Алматы и Нур-Султан (Астана).
В КОМАНДE 170 ОПЫТНЫХ СПЕЦИАЛИСТОВ
Все разделы проекта разрабатываются собственными силами компании, что гарантирует слаженность работы смежных отделов и значительно повышает качество и скорость работы.
КОМПЛЕКСНОЕ ПРОЕКТИРОВАНИЕ
Мы предоставляем полный комплекс услуг в сфере проектирования и сопровождения проектов для любых видов строительства и реконструкции.
СТУДИЯ 3D-ВИЗУАЛИАЦИИ
Студия 3D-визуализации позволяет нам выполнять работы по визуализации и 3D-моделированию архитектурных объектов на международном уровне и в кротчайшие сроки.
СТУДИЯ ДИЗАЙНА ИНТЕРЬЕРОВ
Студия дизайна интерьера, в составе компании, предоставляет услуги по разработке дизайн-проектов интерьеров жилых и общественных зданий.








